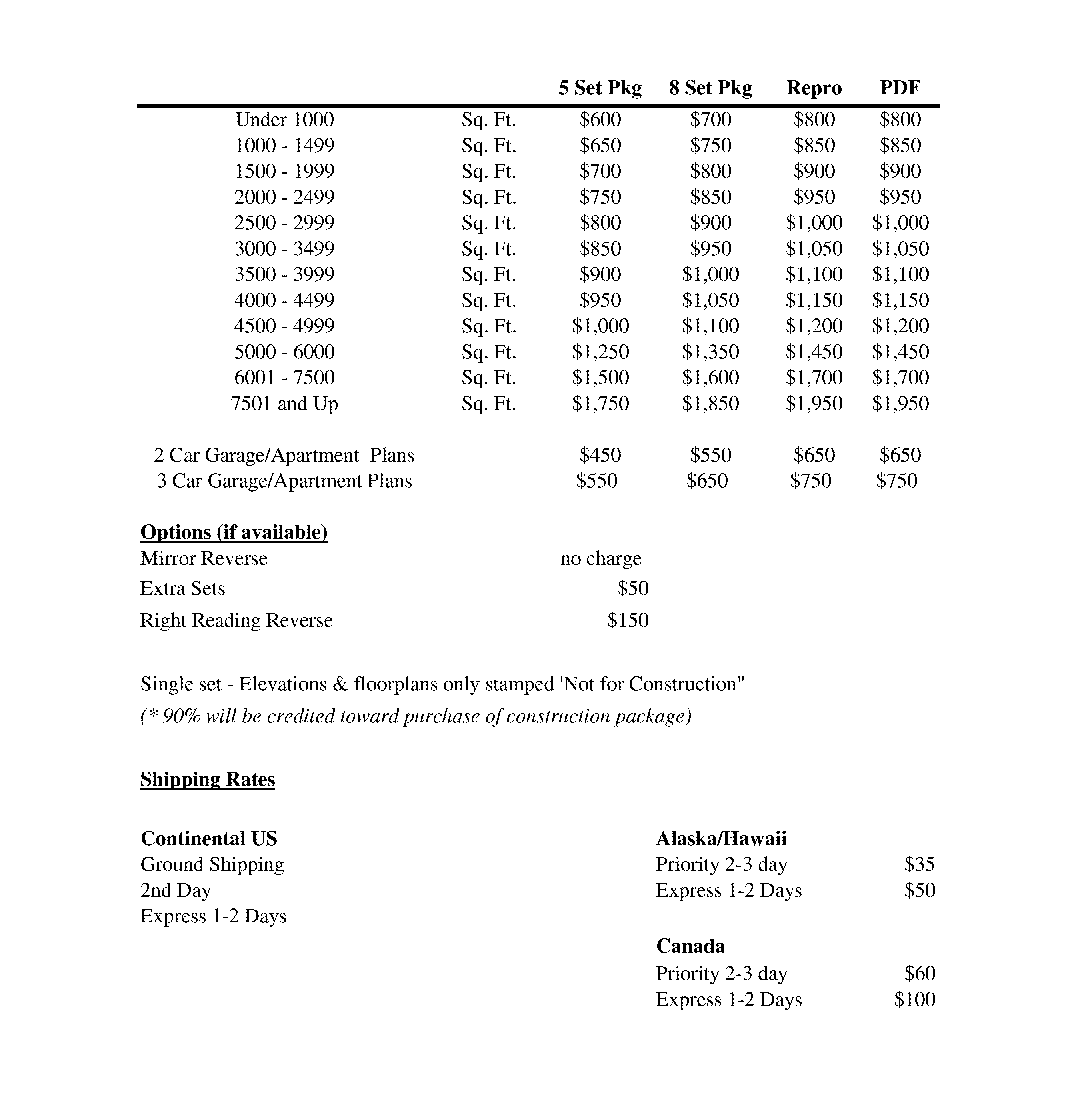
We have stock plans available with homes that range in size from . 2000 sq. ft. to 5000 sq. ft. These plans incorporate the best of our ideas from years of experience in the real estate market, and are available as stock plans or may be used as the basis for custom plans. Our computer design system enables us to make plan modifications efficiently and economically .
Greg Mix & Associates Architects Inc. A.LA. has been filling the needs of homeowners and builders in Atlanta since 1987. We specialize in homes that reflect the beauty of European and Traditional Architecture, yet have the openness and convenience needed in today's lifestyles.
Licensing:
When you purchase your blueprints from us, we, as the licensor, grant you, as Licensee, the right to use these documents to construct a single unit. All plans in this publication are protected under the Federal Copyright Act, Title XVII of the U.S. code and Chapter 37 of the code of Federal Regulations. These plans cannot be copied or reproduced by any means without our express written permission.
Up To 2500 Square Feet
2253 s.f. - The Bungalow
2327b s.f. - Bridgetown
2327h s.f. - The Hampton
2327p s.f. - The Princeton
2345 s.f. - The Bungalow With Garage
2432 s.f. - The Bristol
2500 - 3000 Square Feet
2520 s.f. - The Baltimore
2619 s.f. - The Neuman
2650 s.f. - The Radcliff
2860 s,f. - The Highland
2878 s.f. - The Clifton
2920 s.f. - The Colonial I
2938 s.f. - The Colonial II
2982 s.f. - The Lullwater
3000 - 3500 Square Feet
3002 s.f - The Winston II
3003 s.f. - The Club South I
3015 - The Ledgemont
3072 s.f. - The Brookhaven
3074 s.f. - The Madison
3080 s.f. - The Adams
3086 s.f. - The Shallowford
3146 s.f - The Franklin
3233 s.f. - The Portsmith I
3357 s.f. - The Charleston Single
3386 s.f. - The Whitacker
3396 s.f. - The Modern Plan
3392 s.f. - The Ashland
3485 s.f. - The Woodruff IV
3854 s.f. - The Mountain, Beach, or Lake House
Customization Service;
All of our plans are on Computer and we offer full customization services. Please sumbit a written description or list of the changes that you want and we will get back in touch with you gregmix@comcast.net
Square Footage Estimates:
Square footage's are approximate and include heatable-walkable space from face-of-stud to face-of- stud. Keep in mind there are many different ways to calculate square footage, and that your builders estimate may vary from ours.
Returns and Exchanges:
Each blueprint is specially printed and shipped to you in response to your order. Consequently we cannot honor request for refunds.
Greg Mix & Associates Architects Inc. A.LA. has been filling the needs of homeowners and builders in Atlanta since 1987. We specialize in homes that reflect the beauty of European and Traditional Architecture, yet have the openness and convenience needed in today's lifestyles.
Licensing:
When you purchase your blueprints from us, we, as the licensor, grant you, as Licensee, the right to use these documents to construct a single unit. All plans in this publication are protected under the Federal Copyright Act, Title XVII of the U.S. code and Chapter 37 of the code of Federal Regulations. These plans cannot be copied or reproduced by any means without our express written permission.
Up To 2500 Square Feet
2253 s.f. - The Bungalow
2327b s.f. - Bridgetown
2327h s.f. - The Hampton
2327p s.f. - The Princeton
2345 s.f. - The Bungalow With Garage
2432 s.f. - The Bristol
2500 - 3000 Square Feet
2520 s.f. - The Baltimore
2619 s.f. - The Neuman
2650 s.f. - The Radcliff
2860 s,f. - The Highland
2878 s.f. - The Clifton
2920 s.f. - The Colonial I
2938 s.f. - The Colonial II
2982 s.f. - The Lullwater
3000 - 3500 Square Feet
3002 s.f - The Winston II
3003 s.f. - The Club South I
3015 - The Ledgemont
3072 s.f. - The Brookhaven
3074 s.f. - The Madison
3080 s.f. - The Adams
3086 s.f. - The Shallowford
3146 s.f - The Franklin
3233 s.f. - The Portsmith I
3357 s.f. - The Charleston Single
3386 s.f. - The Whitacker
3396 s.f. - The Modern Plan
3392 s.f. - The Ashland
3485 s.f. - The Woodruff IV
3854 s.f. - The Mountain, Beach, or Lake House
Customization Service;
All of our plans are on Computer and we offer full customization services. Please sumbit a written description or list of the changes that you want and we will get back in touch with you gregmix@comcast.net
Square Footage Estimates:
Square footage's are approximate and include heatable-walkable space from face-of-stud to face-of- stud. Keep in mind there are many different ways to calculate square footage, and that your builders estimate may vary from ours.
Returns and Exchanges:
Each blueprint is specially printed and shipped to you in response to your order. Consequently we cannot honor request for refunds.
G r e g M i x
& A s s o c i a t e s A r c h i t e c t s I nc A.I.A.
A Studio of Southeast Studios Inc. gregmix@comcast.net 770-806-8866
& A s s o c i a t e s A r c h i t e c t s I nc A.I.A.
A Studio of Southeast Studios Inc. gregmix@comcast.net 770-806-8866
Stock House Plans for Today's Lifestyes
Price List
$20.00
$35.00
$50.00
$35.00
$50.00